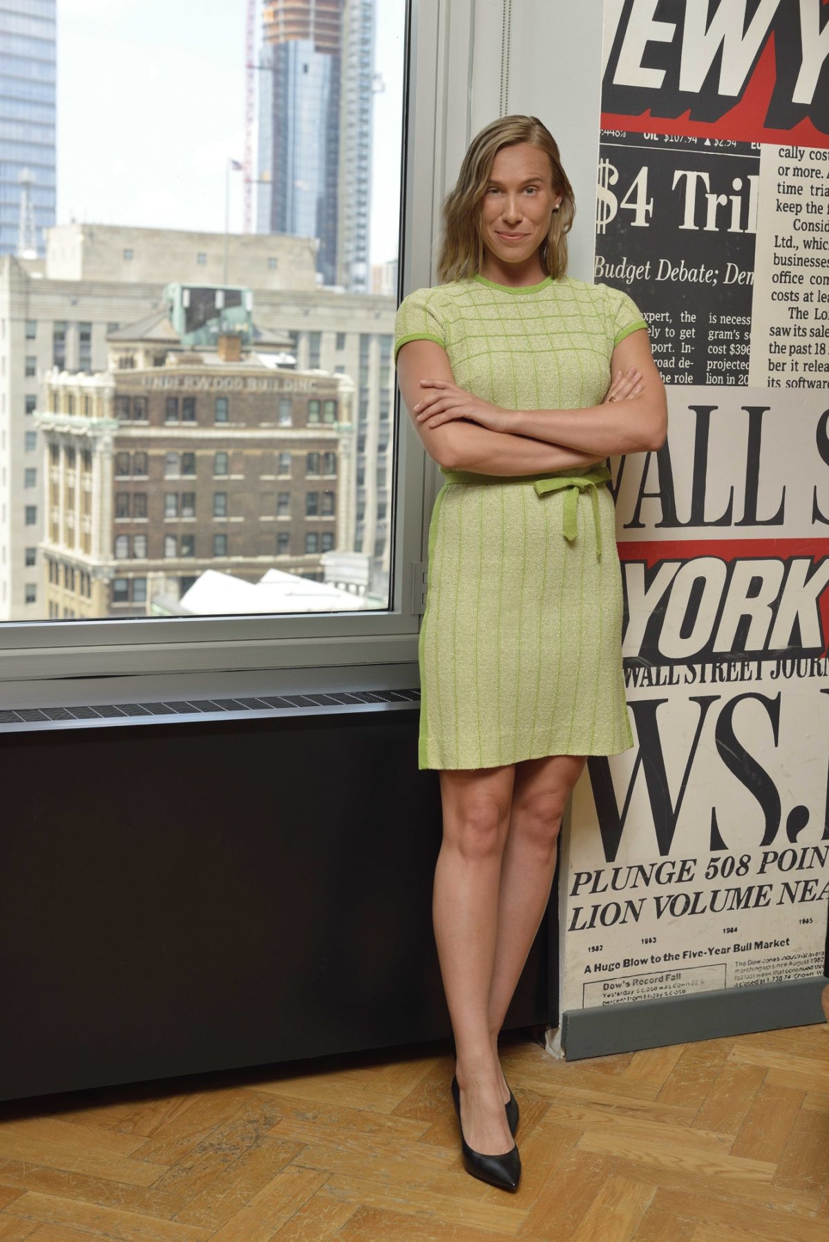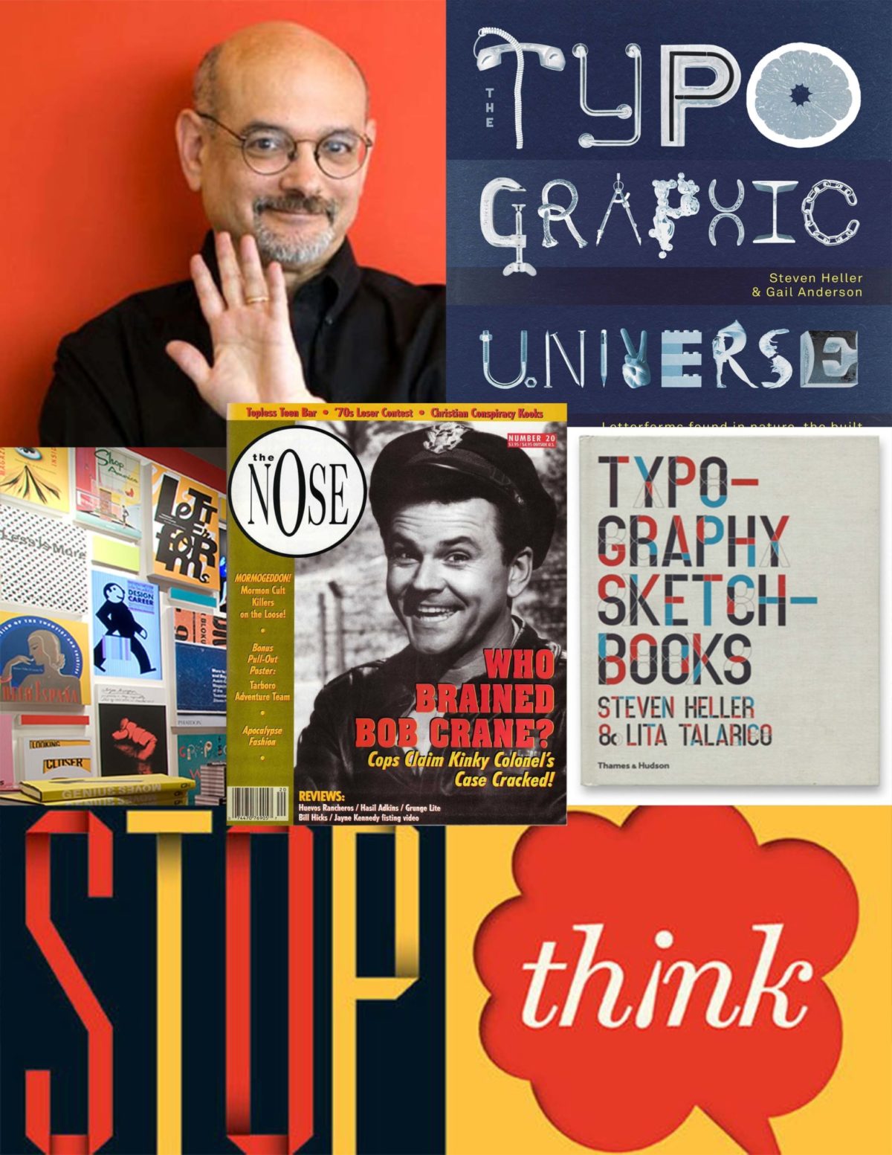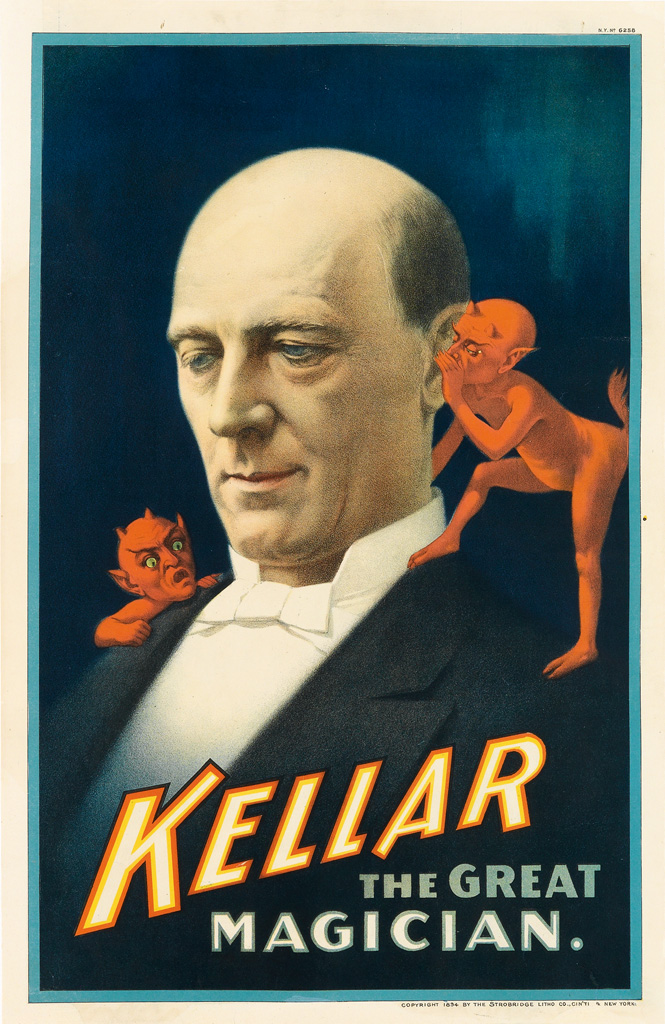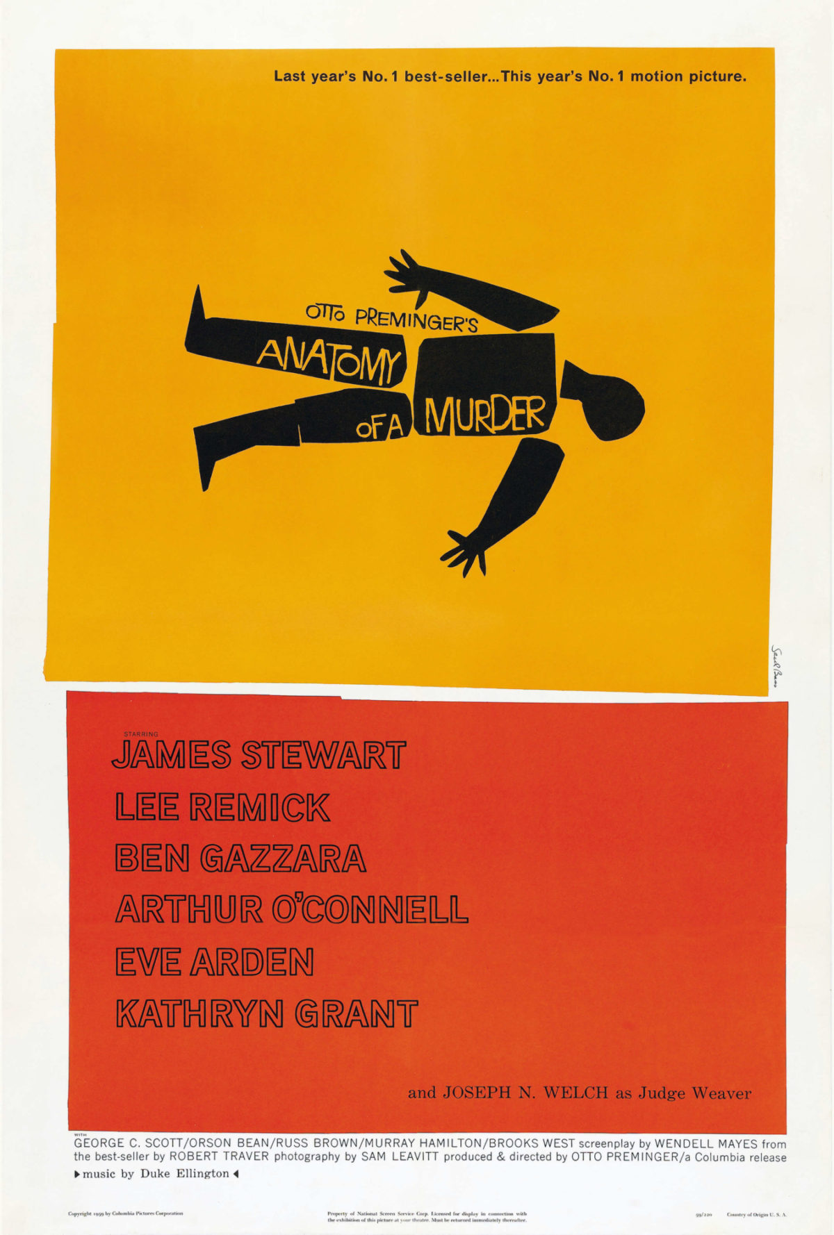
Anatomy of a First Step
.Funnily enough, this was actually the first post I wrote for the blog all the way back in 2016 when we were still without a building or a staff, and were trying to find the way forward.
We thought it would be interesting to give readers a view into how we pieced together the process of starting something from scratch, and reading it now, these problems seem almost quaint! But it’s still good advice, and so I present it here without updates.
Step One: Google “How to Start a Poster Museum”
Step One: Look up collections of posters
Step One: Put together an advisory board
Step One: Find a neighborhood
Step One: Find a building
Step One: Find an architect
Step One: Become zoning expert
Step One: Find a branding firm to help create organizational identity
Step One: Find a web development company
Step One: Start hiring
Step One: Open museum 18 months from today
So actually, Step One ended up being Lesson One: Do not try to build a museum by tidily working your way down a linear checklist; do everything at the same time. Which is to say, start everything right now.
You may have gleaned that we are starting a brand new poster museum in New York City. From scratch. The we is me, Julia Knight, and my colleague Valerie Crosswhite. It’s a rare and exciting opportunity to be asked to start a museum — how could I say no when the opportunity arose in early 2016? This blog is a forum to talk about posters, their history, and their cultural background. It will also bring news of the museum as we present pop up exhibitions and events leading up to our grand opening in late 2018. But first I wanted to share with you what it was like in the very early days of this project, and the first lesson we learned along the way.
How We Learned Lesson One
Before I was even brought on the project in February 2016, Valerie – the originator of this whole idea – had been looking for a location for almost a year. We spent that winter marching the streets of New York with our intrepid commercial broker, seeing tenements and basements, landmarked buildings and new construction, East side, West side, downtown, very downtown, and at one point, Long Island City. Valerie and I would poke through each space and try to imagine where the exhibitions would be, where the gift shop could go, how many offices we could fit.
We quickly developed patterns. Valerie and I would walk around another Manhattan neighborhood, map in hand with each potential location listed with the relevant details (square footage, number of floors, price). Most buildings were easy to dismiss. But one day, we paused outside of a five-storey building in Soho. Good bones, good location, definitely enough space. There was a dentist’s office listed on the buzzer so we let ourselves in and took the elevator up to snoop around a bit more. It had been a restaurant — a three-storey restaurant! No wonder it had to close — full of banquets, massive kitchen equipment, tables, bar stools, and all the other interior clutter that makes it so difficult to imagine how it would look as your space.
But something about it worked and we asked our broker to set up an appointment to see it officially. We went back again and again (some spaces we saw as many as 3 or 4 times) and finally decided to put in an offer. While the negotiations went through the traditionally difficult back-and-forths, Valerie and I were developing a nagging sense that the building wasn’t quite right for our purposes. We spent a lot of time on street corners debating the pros and cons, and we realized we needed a professional opinion. We needed an architect.
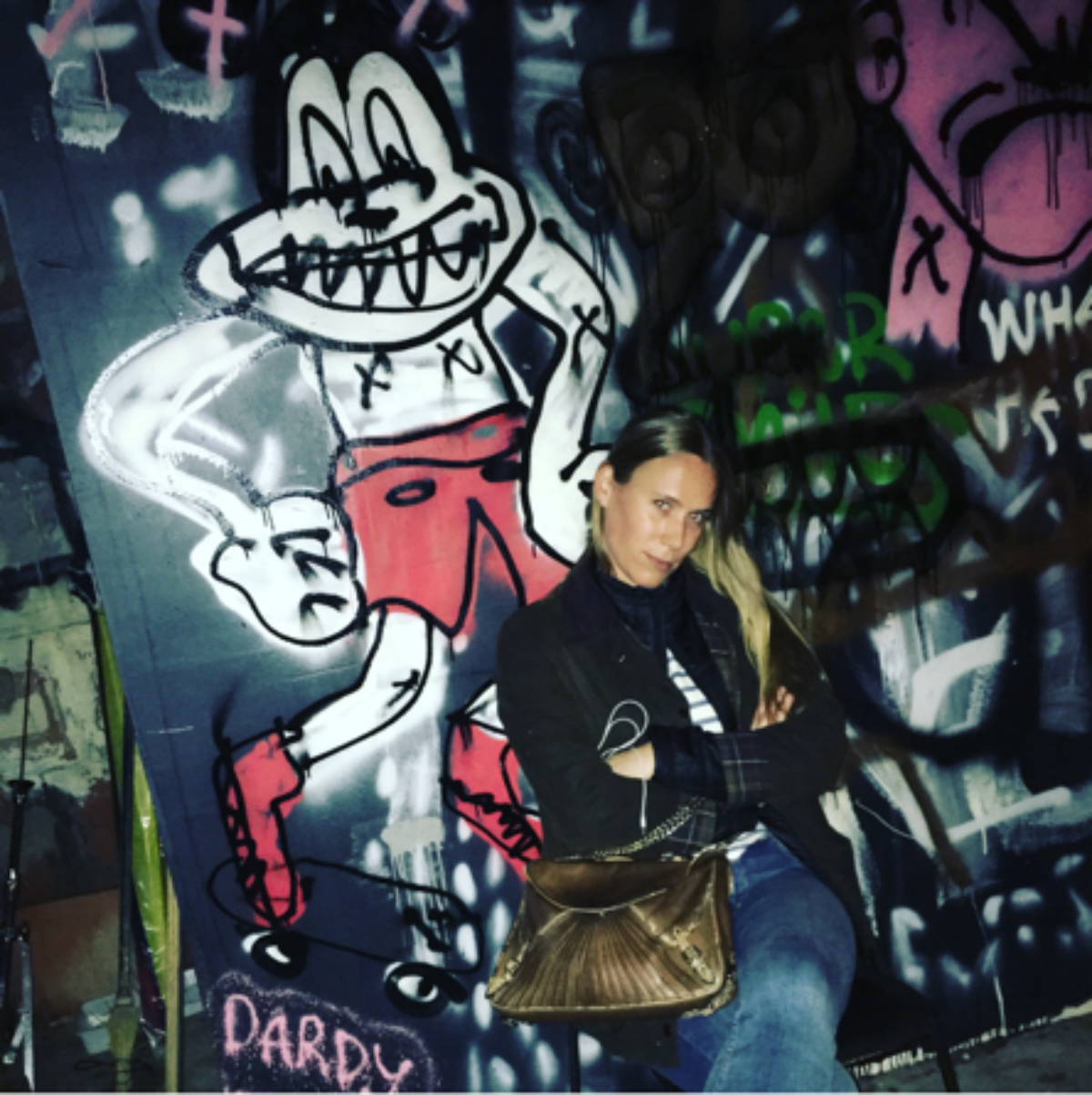
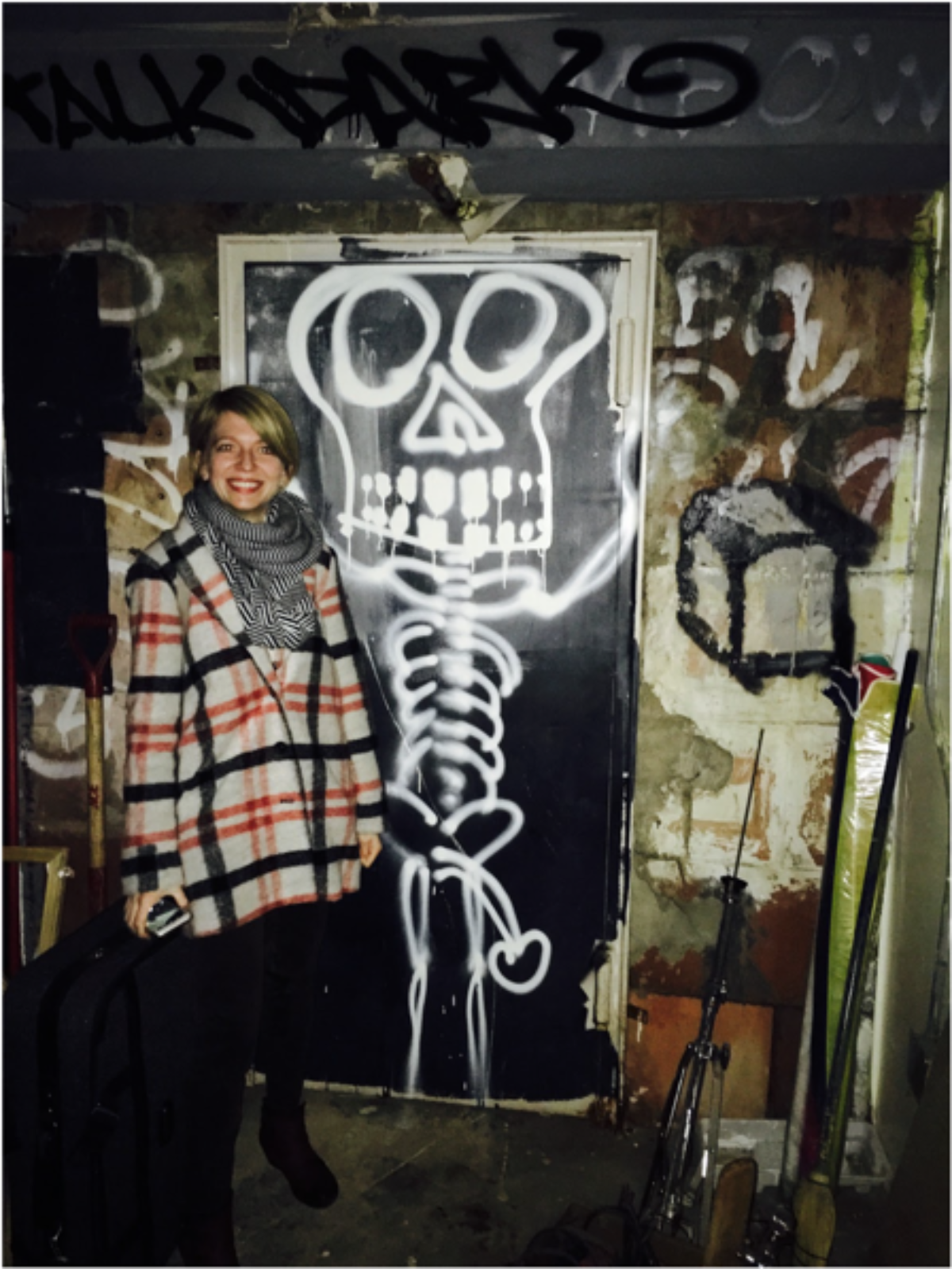
Real estate exploits on the Lower East Side
And so we started the next round of research: looking up architects who had designed spaces we admired, talking to friends in the field, soliciting advice, and calling and meeting architects from firms all over Manhattan. A couple of them we invited to look at the space under consideration. Their feedback was mixed, and this a relief, confirming our feelings that a museum was an unnatural fit in the building. The main problem was the flow. While the three staircases met our requirement for means of egress, they served to make the space rather difficult to navigate. You couldn’t remember which stair you had come up, or if this was the staircase that went between the two kitchens or back onto the main floor. But there was so much space! And we had struggled to meet the required two means of egress in other buildings. And it was in the right zone! And not landmarked! And the price was right!
But what’s a story without a ticking clock? Now we had our own gut feelings, our independent evaluator’s assessment, and the input from the architects, and the deadline to sign the lease was in 12 hours. The night before the deadline, Valerie and I spoke on the phone and hashed it all out again. We agreed to sleep on it and speak again in the morning. I remember that my phone rang at a bright 7am with Valerie on the other end. And we had both come to the same decision: walk away from the building.
We had been waiting for all the pieces to come together, but we learned you can’t wait long. The moving pieces are so interrelated, you have to have your particular expert on hand before there is a need. You get the architect before you have a building, a web developer before you have a logo, publicity before there’s anything to announce. We learned that the best time to think about something that is months or even years away is right now. Our team now includes an expeditor, a non-profit attorney, commercial broker, non-profit accountant, graphic designers, web developers, architects, liquor license attorneys, and most recently an in-house curator for the posters that started it all. And now we’re working on the publicity team, a registrar, structural engineers, contractors, food and restaurant consultant, and more. Um, be right back. Got some work to do…

